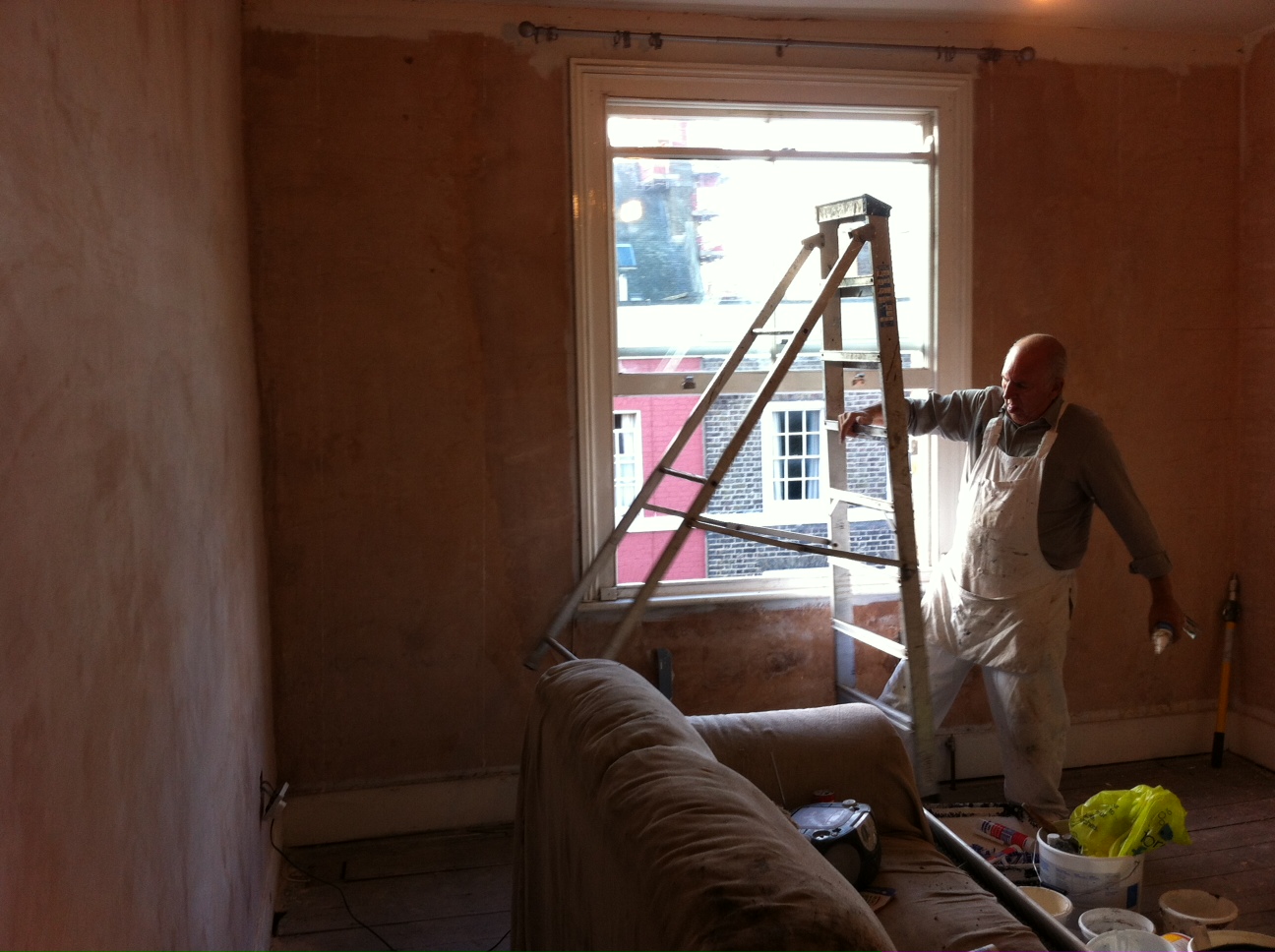Here's a quick look at all the work they did remodelling the flat for us! We are SO grateful!
Here's how the kitchen looked when the process began:
The black box under the microwave is the portable oven they were using before. (Can you see the remnant of what was once a fireplace?)
The toilet was dived from the rest of the bathroom. There used to be a law that said the toilet had to be at least two doorways from the kitchen, so they divided the bathroom to fulfil the requirements.
This was the previous tenants living room... it will become our dining room. Again, see where an old fireplace had been filled in. (Remember, you're looking at old English buildings, where there once was a fireplace in almost every room.)
Main (what will be our master) bedroom.
Previous dining room (our eventual living room). Wait to see what happens to the blue carpet!
Baby's room (that will be our guest room).
And then the demolition began.......
Plaster walls had to be stripped, filled, replastered, repapered, then painted
The gutted stage.
Bare floor boards. I asked if there was a way to keep them. But they were too spaced, not finished, and just not right for keeping exposed.
Bare walls.
We're getting cupboards in.... and in the distance, there's a tub and toilet! (Thanks, Michael!)
The couch that was left from the previous tenants.
Ooh.... getting close..... Needs some painting, but it's almost there......
They got my pot rack hung!!!
Can't wait to get that sunlight!
Built in bookcases are going in...... (We thought about buying bookshelves, but it's such an old building, nothing is straight or level. The left bookcase is about 10 inches deep, the right is about 14 inches deep!)
You can see my greige paint going up on the right side of the window! We're nearly there!
What's it going to look like when it's done?
Check back soon for the FINAL REVEAL!!!!
TO BE CONTINUED................................!



























LOVE the hood over your stove! Can't wait for the reveal! :-)
ReplyDelete